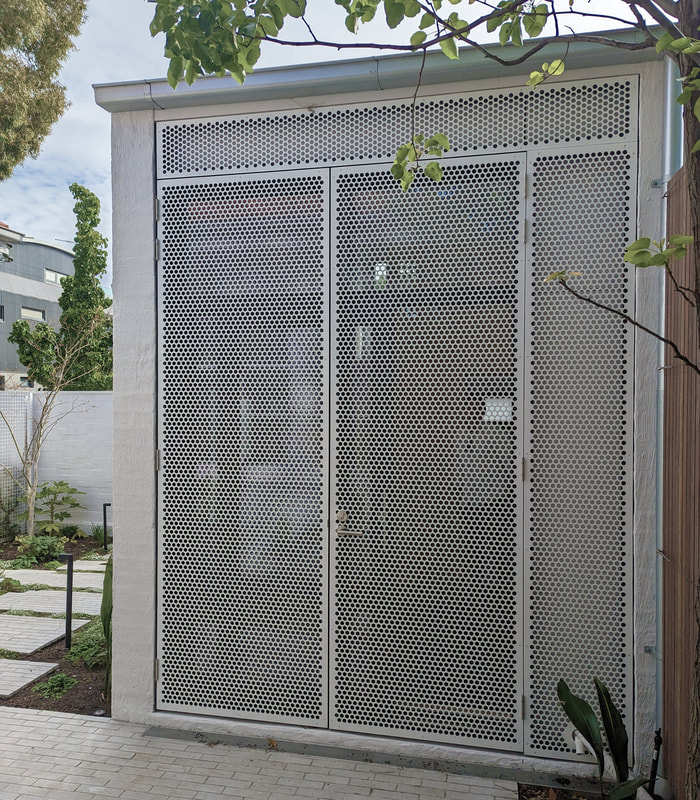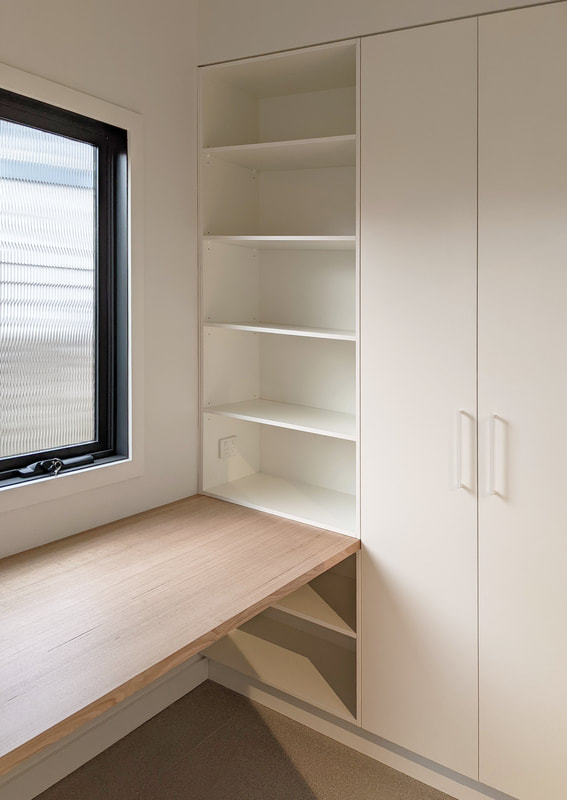|
What Makes The Perfect Home Office?
Yes, the times they are a-changin’ and a positive development from the past few years is the flexibility of our work arrangements and the ability to work from home. We quickly discovered that setting up our laptops on the dining table, or sending emails from the couch was not ideal for productivity or ergonomic comfort, so many of us have been searching for an area within our home to carve out an office space. This guide explores the key factors to consider when designing your perfect home office.
Home office at Bishop. This space was converted from an unused area of the existing garage. Photo by Tom Blachford.
Separating Work From Home
It can be tricky to separate our work life from home, particularly if we’re constantly reminded of work by seeing our computer screen or messy workspace. Ideally, any WFH arrangement can be packed-up, closed-in, or hidden in some way once we decide to knock-off for the day. The best arrangement would be to have an office in a separate part of your property that requires you to go outside to reach your workspace. This might involve setting up a separate studio in your backyard, or in part of your garage. If you’re restricted on space, a separate room would be ideal, or even a cupboard space that can be designed to open-up to a servable desk, and then closed-down to hide everything. You could also use a curtain or sliding screen to help conceal your office area (these can also look great in your Zoom meetings!). Convert, Extend, or Build It New This all depends on your budget and how much space you have. If you’re restricted on both, you can look to squeeze a home office into a hallway cupboard, or bedroom, or look to purchase a classic fold-out secretary desk (like this). Another option is to convert your shed or garage. This can have challenges with heating and cooling, and other service connections, although it can work well. If you choose the garage, it’s usually a good idea to make sure the space can be converted back, if required. Extending your home, or adding a separate studio in the backyard is a more expensive but potentially worthwhile solution. You will typically need a planning and building permit, but it will give you the flexibility to create a truly bespoke space that exactly suits your needs. A home office studio we recently completed in Middle Park
What Exactly Do I Need?
Once you’ve found the ideal location for your home office, you will need to list everything required for you to work effectively. This obviously depends on your profession and industry, but listed below are some basic needs that are useful for most home offices:
Custom built-in desk and storage at our recently completed Lean-to house
Materials and Adaptability
Part of personalising your home office is choosing your preferred materials on the floor and walls. This might be as simple as a paint job and some new carpet, but there are many other options that can improve the space. You can enhance the sound qualities by installing acoustic paneling, or add pinboard surfaces to assist your workflow. The walls can also be designed with adjustable shelving, hooks, or openings. Most flooring types will work in an office (carpet, timber, concrete), although it’s a good idea to use a floor type that you would be happy to have in a bedroom. Carpet and timber will be much warmer underfoot and will then provide the adaptability to use the office space as a bedroom when required. If you’re replacing any wall or floor lining, use the opportunity to add/upgrade the insulation. This should help you heat and cool the space more efficiently. Adjustable shelving system at Bishop. Photos by Tom Blachford
The most exciting thing about a WFH space is that it belongs to you and can reflect your individuality and preferred working environment. At home, you don’t have to listen to your co-worker's cheesy radio station, or pack an extra jumper just to deal with the air conditioning. Your office can be your happy place and make work-life just a bit easier.
- Words and images by Nick Johnston |
|
Session Architecture © 2024
|
- Follow us on Instagram
|



