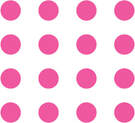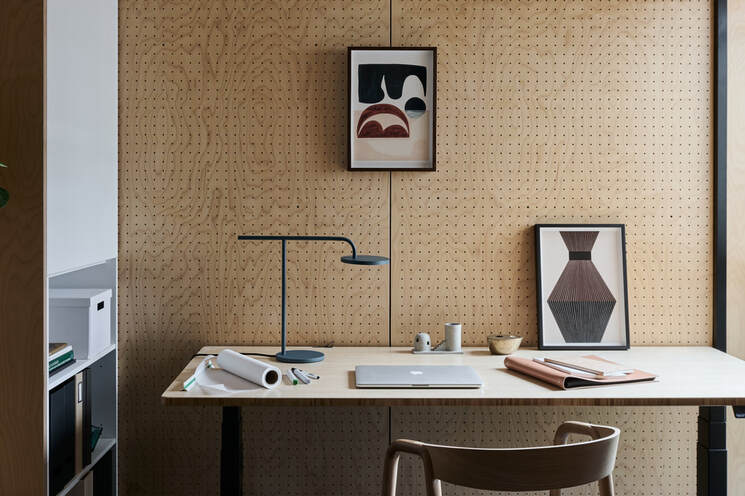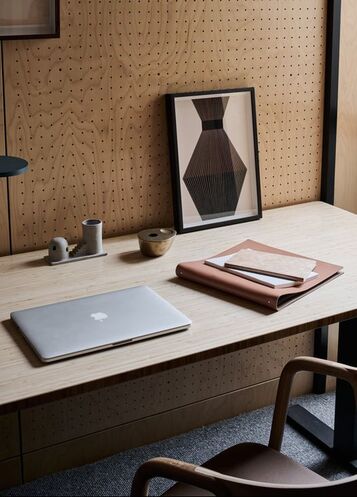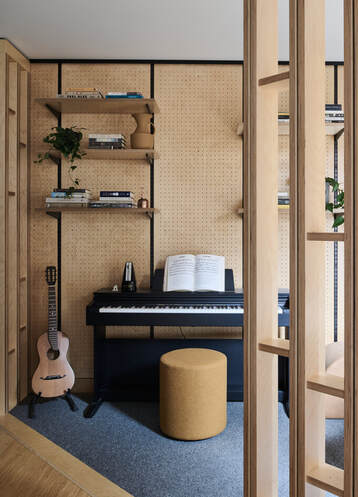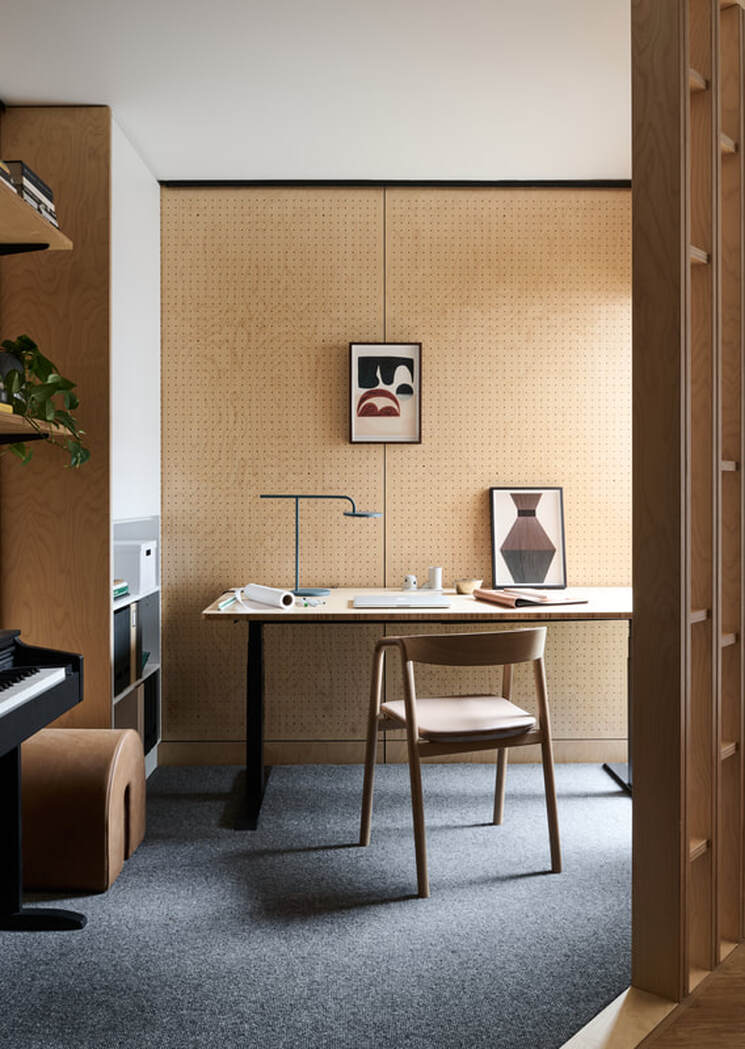|
|
This project explores a common question, should we sell and upsize, or should we stay and optimise our existing home? This client chose the latter, with the aim of increasing the amount of natural light in their Living area, activating a previously unused space to create a home office, and finding a purpose for the small side exterior space next to the house. The new home office creates a calm and quiet space through the use of acoustic plywood paneling. The sound qualities also enable the room to become a music studio for their children. This adaptability is further enhanced with an adjustable track shelving system. Upgraded glazing and a large bi-fold opening to the North façade allows more natural light to flood the Living area. To improve the awkward side setback, the neighbouring concrete wall has been painted with a colourful mural, and a new timber deck covers the area to provide a platform connecting to the interior Living and Dining spaces. |
|
TESTIMONIAL
“Nick designed our renovation in 2020. We set the challenge of finding more space in our townhouse to suit our family.
The design process was a collaborative effort, and Nick took the time to listen to our ideas and preferences while also offering his expert insight and suggestions, and then developing sketches and renders to communicate the design process.
We love the result, a new study has emerged from unused garage space, new bi-fold doors open the lounge to the courtyard and fill the space with light, and the detailed joinery provides an arrangement to both conceal and display our trinkets.” - Justine + Sam
Project Credits
Architect: Session Architecture
Builder: Nevcon
Photography: Tom Blachford
Stylist: Ruth Welsby
Lighting: Sam Adams
Architect: Session Architecture
Builder: Nevcon
Photography: Tom Blachford
Stylist: Ruth Welsby
Lighting: Sam Adams

