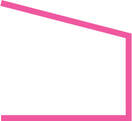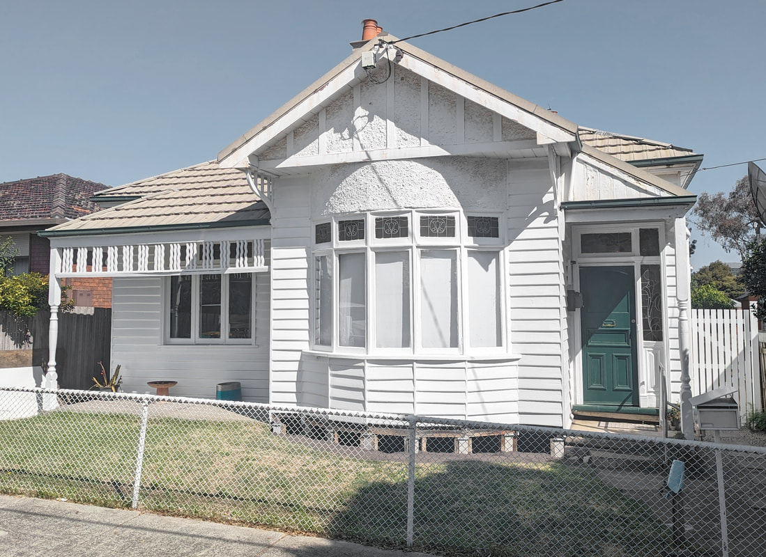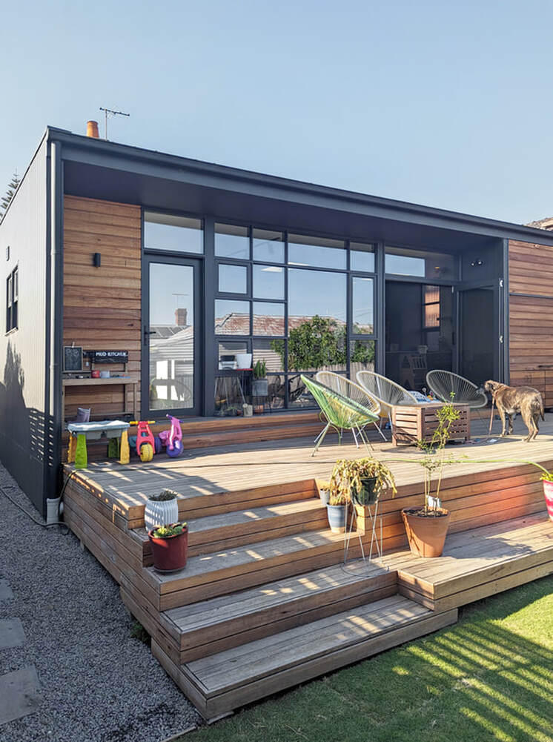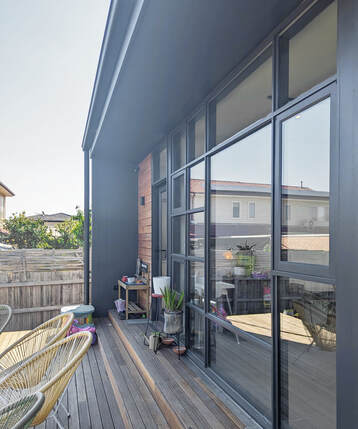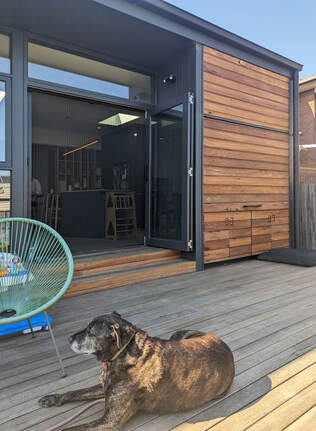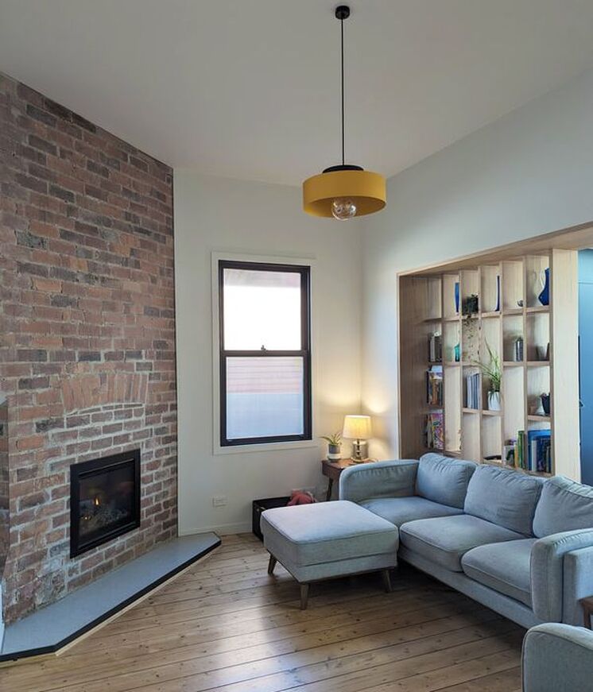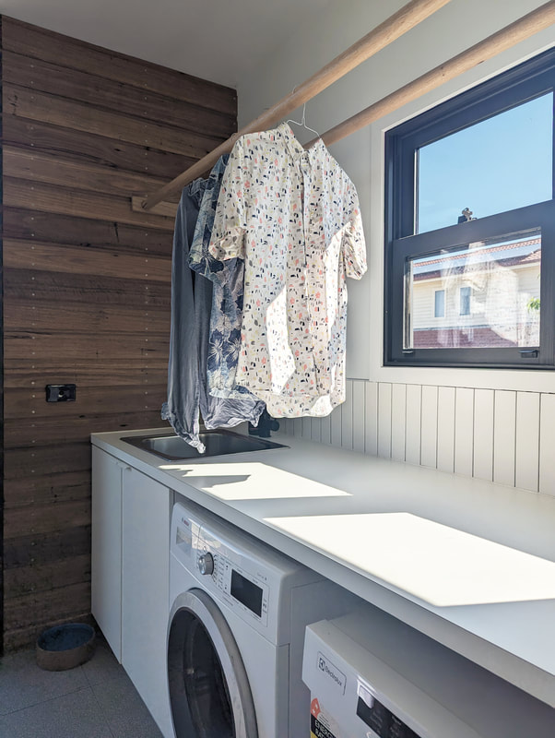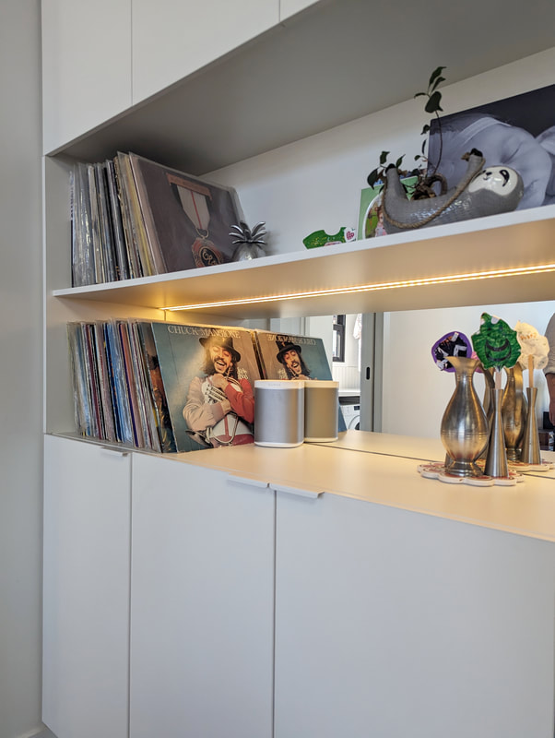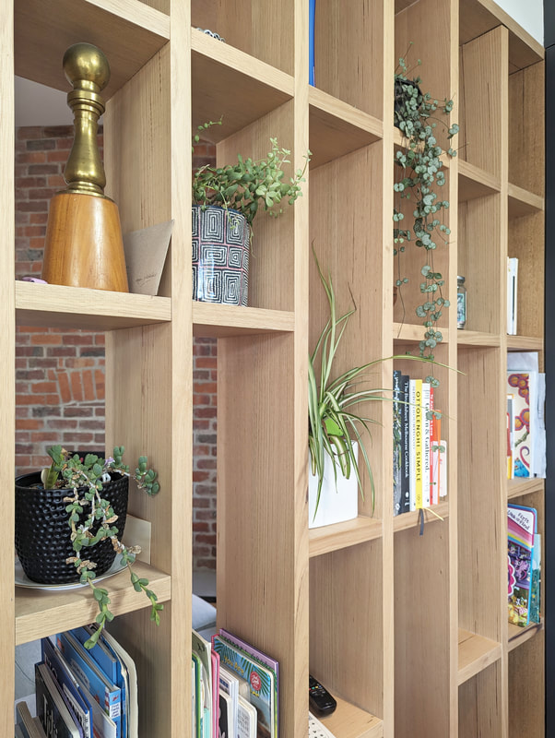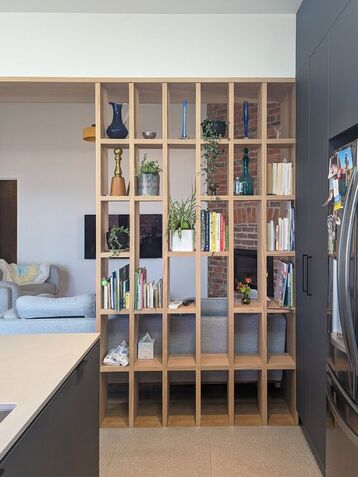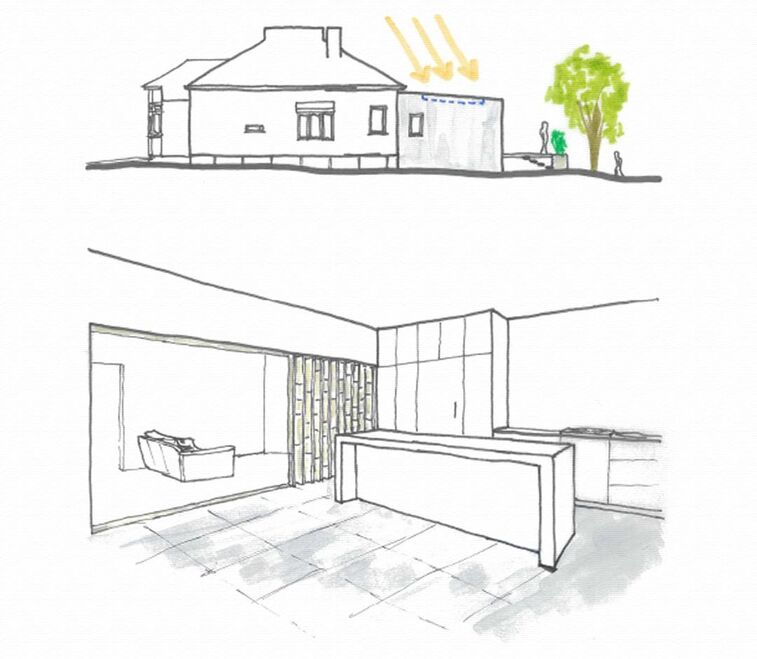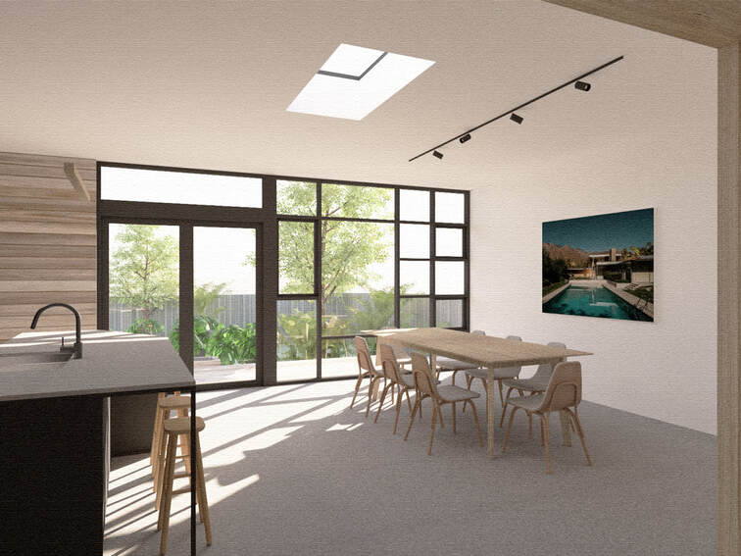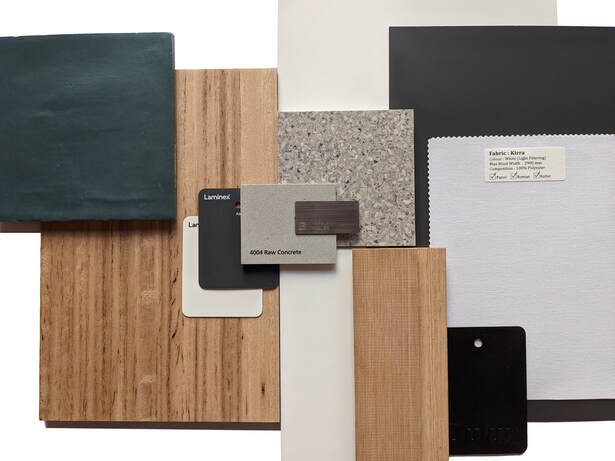|
|
A single-storey extension to a multi-generational family home in Northcote. This project creates a contemporary adaption of the common ‘lean-to’ form, to upgrade the amenity of the existing house and bridge the internal spaces towards the large suburban backyard. The new kitchen and living spaces are flanked an expansive composition of windows and doors, which lead out onto a tiered deck, with an in-built BBQ enclosure, bench seating and planter beds. The interior layout also includes a home office, laundry and plenty of custom joinery, timber screens, shelves and ledges to become new platforms for the assortment of books, knick-knacks and treasured items that are prevalent within the family home. |
|
TESTIMONIAL
“So happy with it! Thanks for everything Nick!.” - Jim + Lisa
Project Credits
Architect: Session Architecture
Builder: Nevcon
Structural Engineer: Structural Bureau
ESD Consultant: Urban Digestor
Architect: Session Architecture
Builder: Nevcon
Structural Engineer: Structural Bureau
ESD Consultant: Urban Digestor

