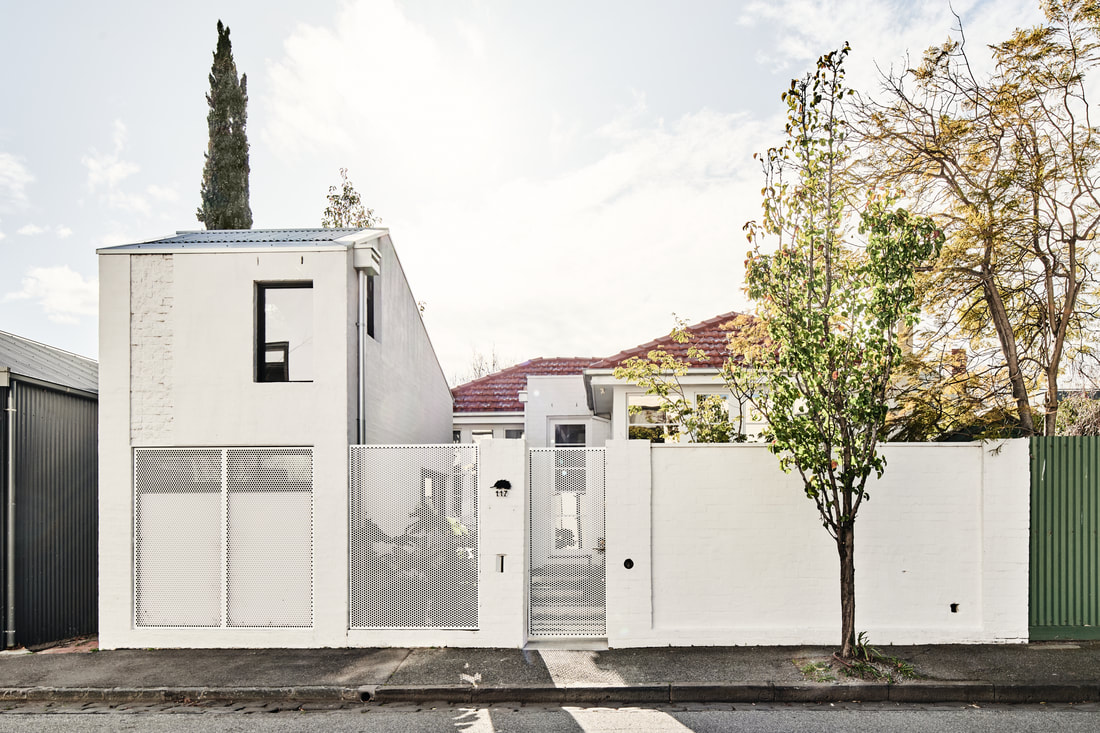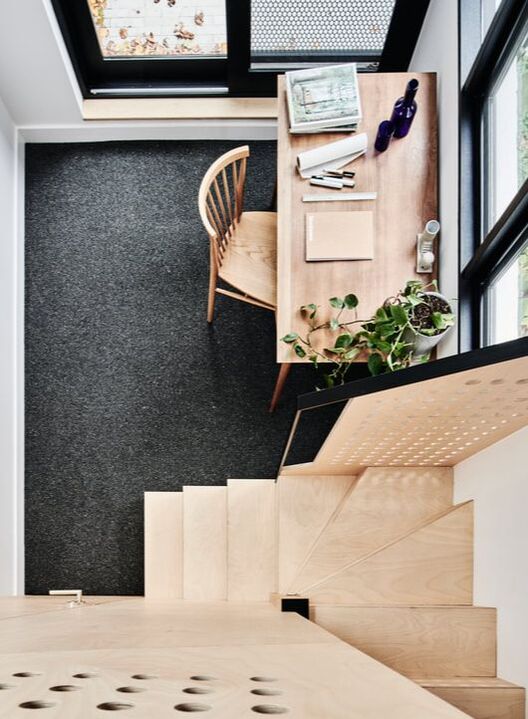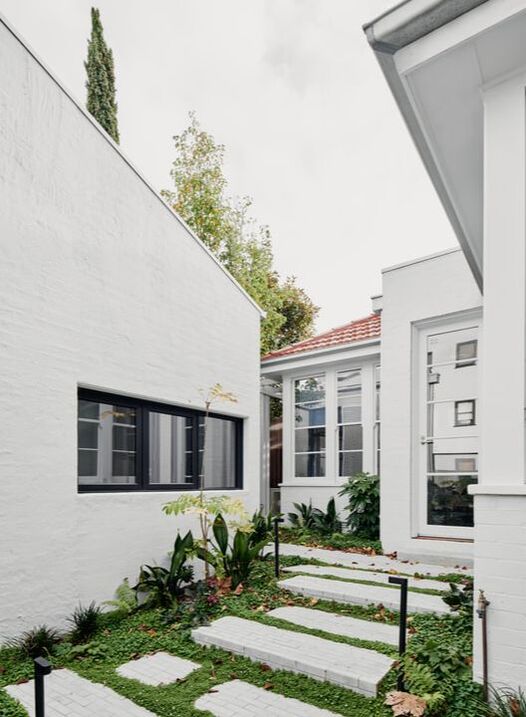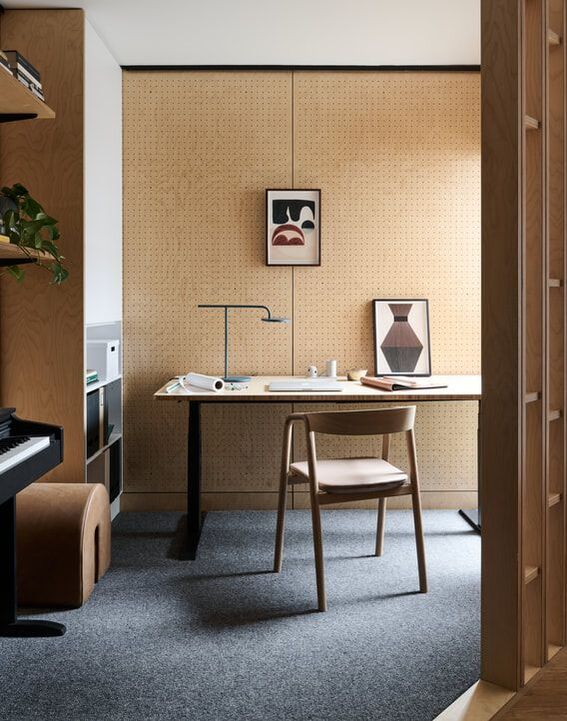|
Can I Build a Granny Flat or Convert My Garage?
A recent change to residential planning laws has sparked a series of inquiries about the possibility of converting an unused shed/garage into a separate living unit, or building a good old-fashioned granny flat. In the beloved film ‘The Castle’, Darryl Kerrigan recalls plans to build a granny flat in his backyard, although he laments that the ‘council said no’. Well, these latest changes may allow you to avoid the town planning process altogether and potentially fast-track the construction process.
Echidna Studio, a new granny flat in Middle Park. Photo by Tom Blachford.
What are the Planning Changes?
The key change is that planning permits may no longer be required for granny flats or single-dwelling backyard units smaller than 60 square meters. Avoiding the 3-6 month wait for council approval is a great advantage, although there are several other considerations that may still trigger the need for a planning permit. Such as, if your block is less than 300m², or if there is a property overlay relating to heritage, vegetation, bushfire or flood protection. To find out what overlays affect your property, click the link below to visit the ‘VicPlan’ map and type in your address to download the property report. You can also call Nick for some preliminary advice. VicPlan Map Link: client here Planning Permit vs Building Permit It’s important to know the difference between a planning permit and a building permit. A Planning Permit is approved by your local council (eg. City of Port Phillip, or East Gippsland Shire). It relates to the specific planning controls in your local area. To be granted an approved planning permit, you must submit a set of drawings and documents to the council, showing how your proposed changes comply or respond to the relevant town planning requirements. Examples of the relevant requirements include: boundary setbacks, overshadowing of neighbours, building heights, site coverage/garden area, walls on the boundary or overlooking from balconies and windows. A Building Permit is separate, and is approved by a private building surveyor/certifier, or by the building department at the council. These days, not many councils offer this service, so typically you will need to find a private certifier in your area. The building permit relates directly to the National Construction Code (NCC) and relevant Australian Standards for construction. This permit is essential before beginning construction onsite. Echidna Studio, a new granny flat in Middle Park. Photo by Tom Blachford.
How Big is a 60m² Granny Flat?
Think of 60m² as a generous 1-bedroom apartment. There’s enough space for a bedroom, kitchenette, bathroom and a small living space. It’s an excellent scale to experiment with clever space-saving ideas, such as fold-out desks/beds, mezzanine sleeping areas, alternative storage methods or adjustable joinery components. How to Locate a Granny Flat Depending on your property, the most important decision you will make is where to locate the granny flat. A key priority should be to keep as much usable outdoor garden area as possible and try to avoid blocking any views or daylight from the existing windows of the main house. Look to the perimeter of your block, or the corners, if possible. Identify any ‘dead’ areas of the backyard that are underused, dark or wasted. It's also a great opportunity to improve your garden space and tie-in the new building with the main house. A clever landscape design can use pavers, bench seating, decks or pergolas to create a perfect outdoor setting. The use of plants and trees can also help the new granny flat feel more private and secluded, or to minimise it’s visual bulk when looking out from the main house. The garden at Echidna Studio, a new granny flat in Middle Park. Photo by Tom Blachford.
Converting a Garage/Shed into a Habitable Living Space
This sounds very straightforward but can be a complicated and expensive project. If the existing garage or shed is a separate structure to the main house then it’s likely that the concrete slab or other building elements are not compliant with the building code. In many cases, the existing foundations or structure needs to be demolished entirely. It is possible to salvage and re-use the materials, but you should seek some expert advice before commencing a garage conversion project. If your garage is part of the main house, there is a better chance that the existing structure will comply with the building code requirements. A home office converted from an unused garage space at Bishop. Photos by Tom Blachford
Building a granny flat or converting a garage is an exciting project that can potentially increase the value of your home, provide the perfect living space for visitors, or allow a child to stay at home a bit longer. The latest planning laws will make the process quicker and easier for people with compliant properties. If you think it might work for you, give Nick a call and he can provide some specific advice on what is possible.
- Words and images by Nick Johnston |
|
Session Architecture © 2024
|
- Follow us on Instagram
|




