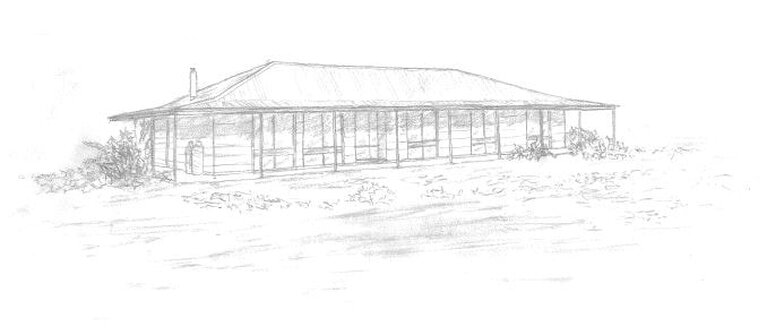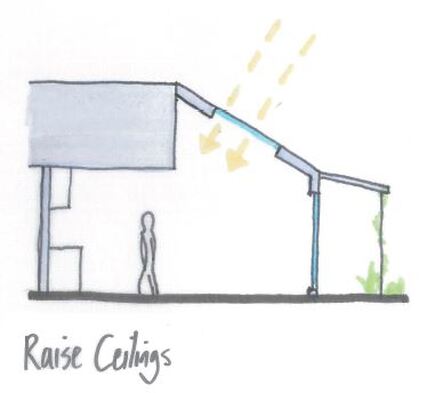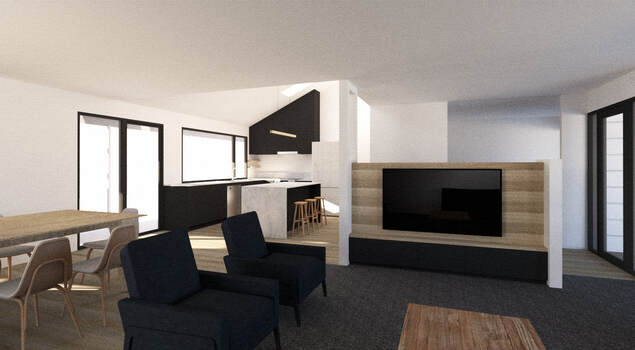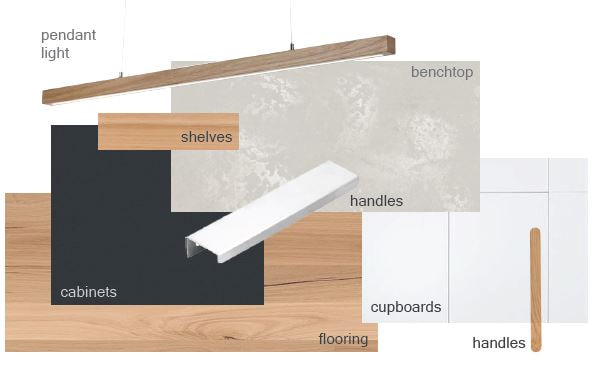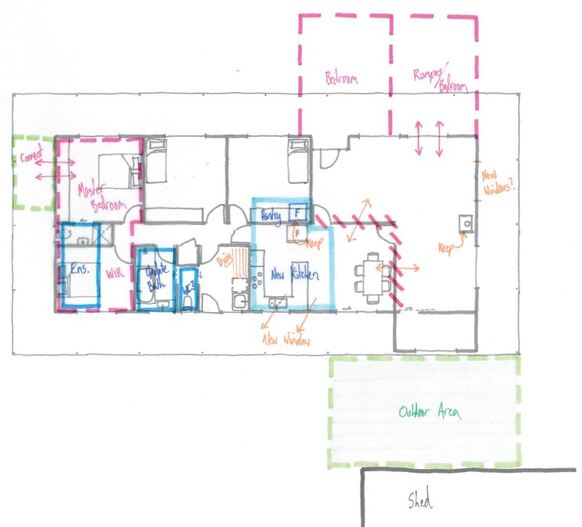|
|
This farmhouse extension was designed to cater for a growing family and to breathe new life into their home on the land. An extensive design process was undertaken to find the best layout solution to accommodate each future stage of their life, and the family dynamic and lifestyle. The floor plan also aimed to efficiently utilise all existing services and connections, while increasing natural light and amenity in the most highly-used areas. Externally, the verandah has been reactivated to become part of the family's daily life and routine. An outdoor entertaining area has also been added and carefully designed to provide shelter from the harshest weather throughout the year. The upgrade also significantly improves the sustainable design performance of the home. This was achieved by replacing all glazed windows and doors, adding new wall and ceiling insulation, and selecting warmth-absorbing materials. |
|
TESTIMONIAL
“Before meeting with Nick, we knew what we were trying to achieve, but not necessarily how we were going to do it. Nick listened to our somewhat jumbled ideas, and expertly unpacked them to create a design that really considered how we needed to use the spaces we had, whilst provided us with the aesthetic we wanted.
Nick provided us with an incredible amount of design concepts, and we were able to work with him in real time to amalgamate and finesse these designs, to achieve the outcome we were looking for.
We absolutely love the simplicity of the design, and the way the space has been maximised for functionality and style. Everything flows beautifully throughout the house.” - Nicki + Ben
“Before meeting with Nick, we knew what we were trying to achieve, but not necessarily how we were going to do it. Nick listened to our somewhat jumbled ideas, and expertly unpacked them to create a design that really considered how we needed to use the spaces we had, whilst provided us with the aesthetic we wanted.
Nick provided us with an incredible amount of design concepts, and we were able to work with him in real time to amalgamate and finesse these designs, to achieve the outcome we were looking for.
We absolutely love the simplicity of the design, and the way the space has been maximised for functionality and style. Everything flows beautifully throughout the house.” - Nicki + Ben
Project Credits
Architect: Session Architecture
Builder: Cosson Constructions
Structural Engineer: Meyer Consulting
ESD Consultant: Urban Digestor
Architect: Session Architecture
Builder: Cosson Constructions
Structural Engineer: Meyer Consulting
ESD Consultant: Urban Digestor


