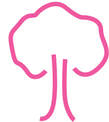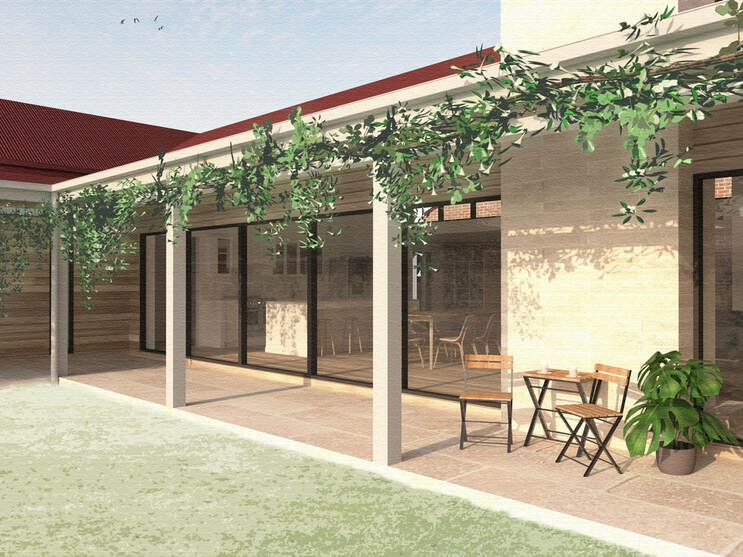|
|
This proposed extension creates a modern and sympathetic addition to a generational family homestead. The extension is sited to connect with the existing building and to embrace the expansive views of the mountain range to the East. The materials have been carefully considered to create a clear delineation between old and new. Large modern windows and stone detailing provide a contrast to compliment the existing historic brickwork, whilst the red corrugated iron roofing and cladding connect the new structures to create a single cohesive home. The timber arbours also aim to soften and shade the surroundings and provide ample surfaces for greenery to thrive. The external form of the proposed extension expresses a modern regional aesthetic, by combining contemporary detailing with traditional verandas. The stone chimney and classic domestic profile of the extension have been inspired by the huts and shelters found in the nearby high country. |
|
- Construction Photos -
- 3D Model Flythrough -







