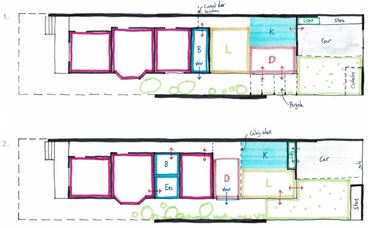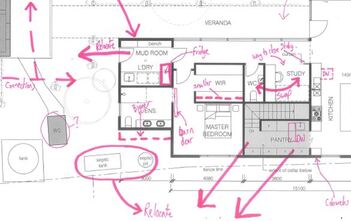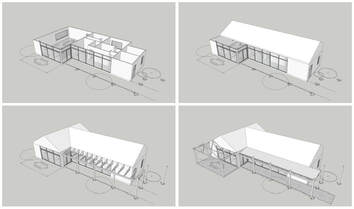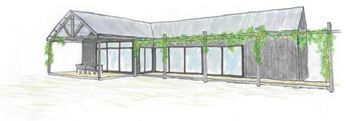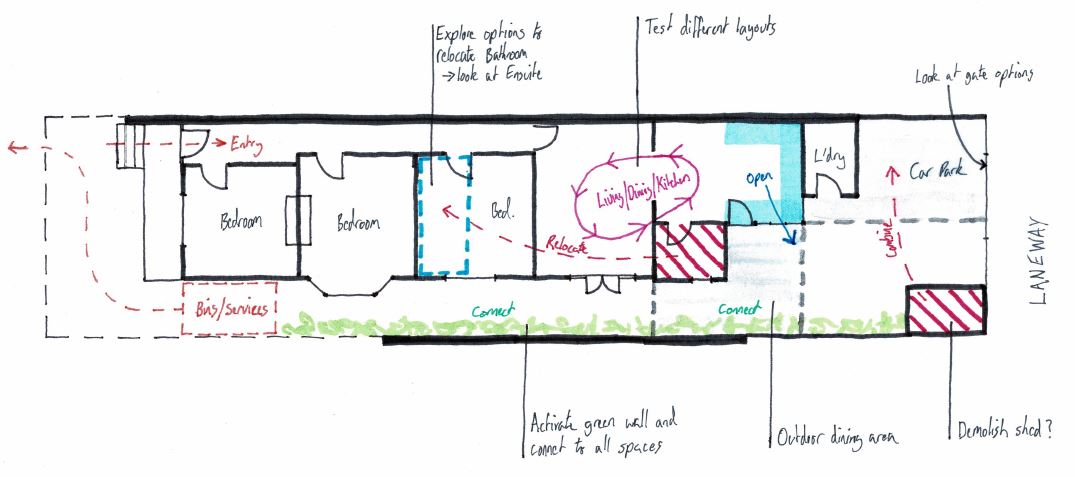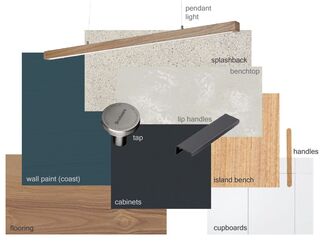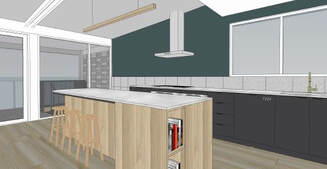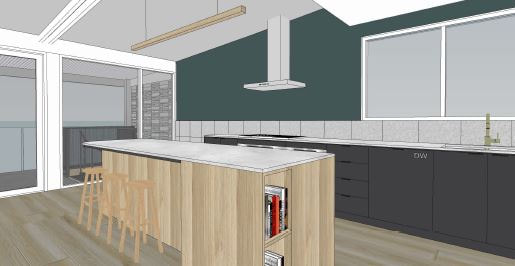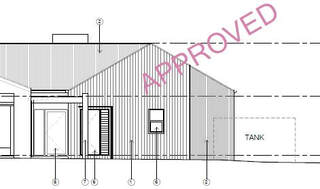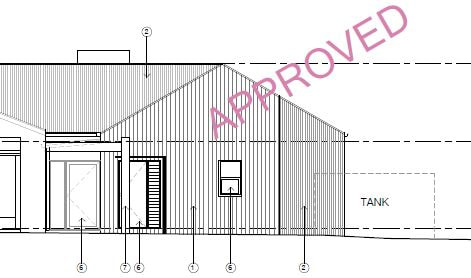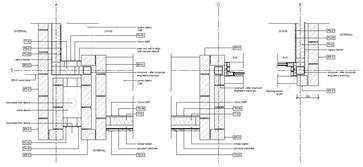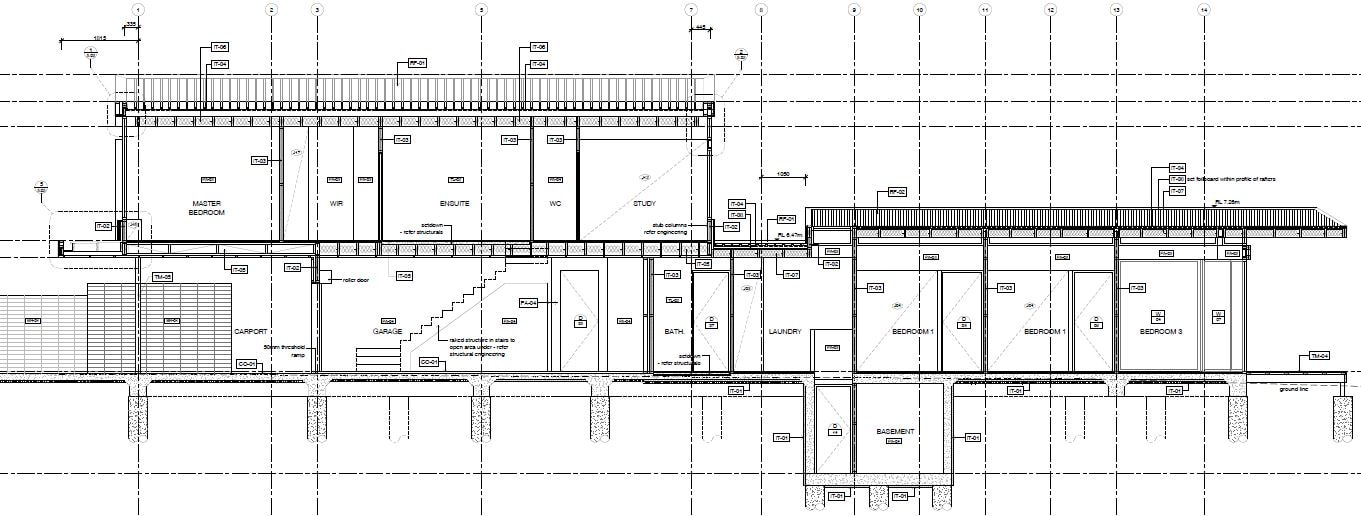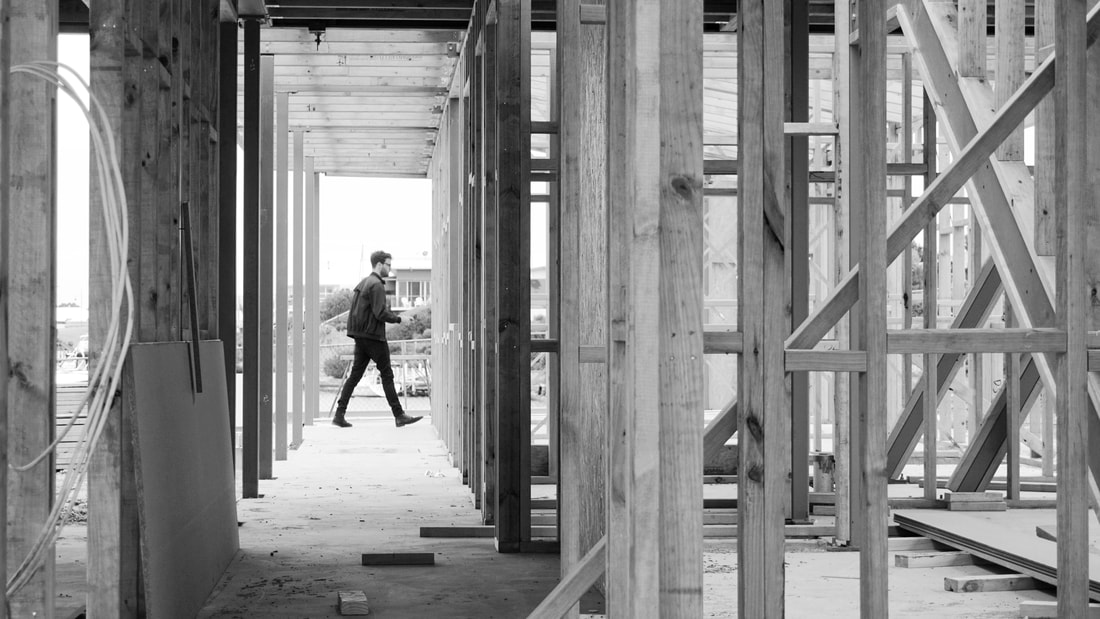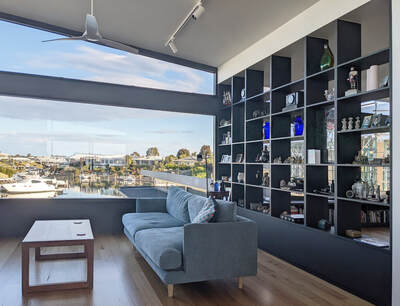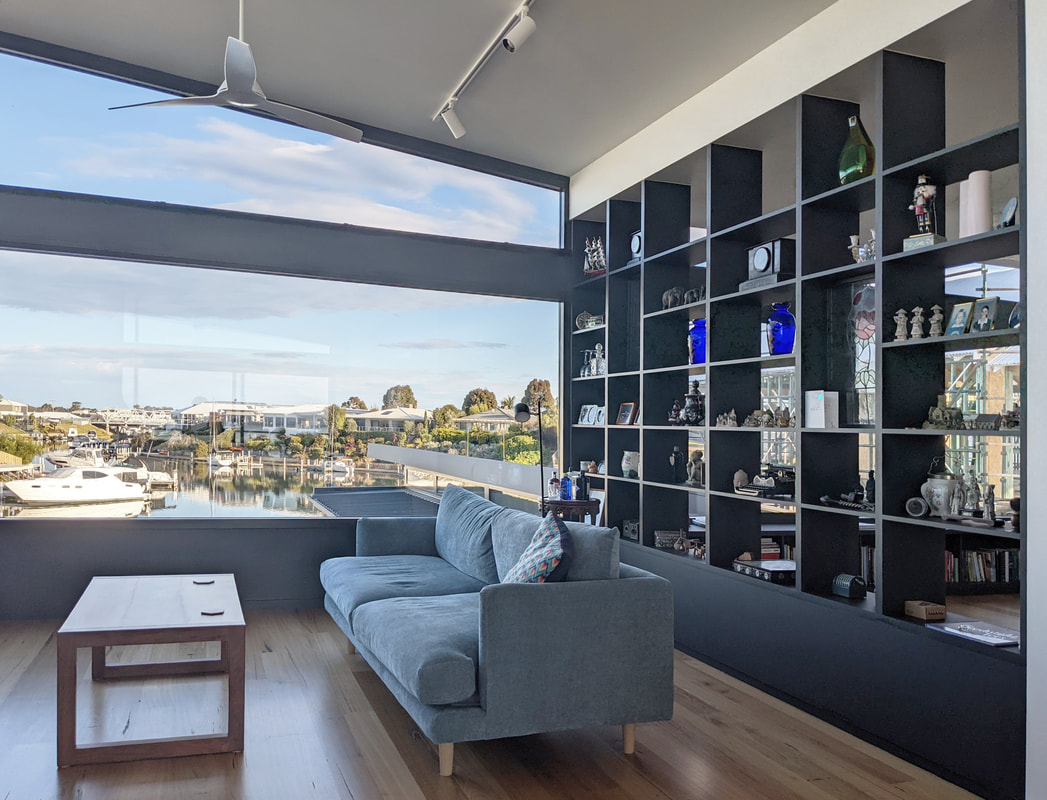The Process
|
The exciting journey from a sketch to a completed home is filled with important decisions. To assist this process, each project is divided into stages to ensure that each component and detail of your home is well-considered. Below is a description of each stage, with an indication of how the architectural fees are structured. Every project is different, and each fee can be tailored to suit your preferred level of service. -------------------------------------------------- ------------------------------------- |
1 : Concept Design
1 : Concept Design
|
The first step is to refine the brief to best understand the endeavour of your project. This involves identifying each desired change or new addition. If you have aspirational photos or images of your vision, now is the time to share them.
This is also the time to gather information about the site and surroundings, which usually includes a detailed onsite measure-up and land survey. Each site is unique, and it is important to understand the nuances and requirements specific to your project during the early stages. Another tool to assist early design is to use spatial diagrams. This involves identifying each element of the project (kitchen, bedrooms, ensuite etc.), and loosely shifting them around in plan to create a number of layout options and prioritise the relationships created between each space. Following this exercise, the floor plan begins to take shape! We discuss, refine, shift, increase, reduce and continually update the plan throughout the process to make sure you’re confident with every decision that is made. Soon the project rises out of the ground and we begin to explore the 3D form and inhabit the space. Digital software and 3D modeling helps us understand the impacts of natural light within your home, and we test a variety of materials to create a bespoke palette. This is your home and your design, so any suggestions of your favourite colours, materials, or details are encouraged and welcomed. The Concept Design process usually develops over a series of collaborative meetings, to create an outcome that is unique to your individuality and specific aspirations. This process is particularly unique to ‘Session’, and you can see examples of this journey at the bottom of each project page: click here to view projects. - Fixed Fee - |
2 : Design Development
2 : Design Development
|
During this stage we further refine the concept and gather all the information we need to build your project. This involves engaging a variety of consultants to assist and provide the expertise required. This can include, but is not limited to, a structural engineer, geotechnical engineer, building surveyor (certifier), sustainable design consultant, arborist, BAL assessor.
We also dive into the interior design of your home and make selections of all the materials, finishes, fixtures and fittings. We compare samples and visualise each room to create a cohesive design based on your individual preferences and palette. The budget and costing of your project is one of the most important components to consider. We will regularly compare your budget with the design and aim to keep everything on track. The building industry can be a volatile place and we always highly recommend the use of a professional costing consultant, called a quantity surveyor, to provide accurate pricing for your project. - Fixed Fee for Design Development and Interior Design - |
3 : Town Planning
3 : Town Planning
|
Many, but not all, projects require town planning approval. During this stage, we navigate the requirements of your local council to gain their endorsement to proceed with the project. We have extensive experience with metropolitan and regional councils, and have successfully achieved planning permits for a variety of projects.
- Fixed Fee plus hourly rates for any council negotiations - |
4 : Contract Documentation
4 : Contract Documentation
|
Once we have refined the design and acquired all the necessary information, it is time to document the project for construction. This involves producing a comprehensive set of detailed architectural drawings to accurately communicate the construction requirements to a builder, and also to provide the information needed for a building permit. These drawings are often accompanied by a specification, which outlines and schedules all associated products, selections and installation instructions for each component of the project. This relates to the materials, fixtures, joinery, hardware, lighting and electrical components.
The end result is a set of documentation compiling all works produced by the architect, consultants, suppliers, and by you! This is an important milestone and an exciting time in the project. - Fixed Fee - |
5 : Contractor Selection / Tendering
5 : Contractor Selection / Tendering
|
We’re now ready to select a builder. This can involve tendering the project to a number of builders, or entering a negotiation with one builder.
If you already have a trusted builder in mind, it is often a good idea to involve them early in the process and encourage their advice on ways to improve buildability and to help identify potential budget pitfalls. - We offer an hourly rate fee for this stage and can assist as much or as little as you like – 6 : Contract Administration (Construction) 6 : Contract Administration (Construction) The project is ready to begin construction! You will have the option to undergo this process solo, or to have an architect by your side to assist with the decisions that arise onsite or to administer the contract between you and the builder.
- We offer an hourly rate fee structure for this stage to allow you to nominate our involvement, which may include full services and administration, or simply a fortnightly site visit - |
Completion
- Completion -
|
Construction has finished and you’re enjoying your new home. There is no fee for this stage of the project, but we would love to join you in the new space for a drink and debrief. The relationship between a client and architect can be highly rewarding and it is important to celebrate every milestone of your project.
If you would like to get in touch and discuss your potential project, please click on the link below and we can set up a time to meet. |

