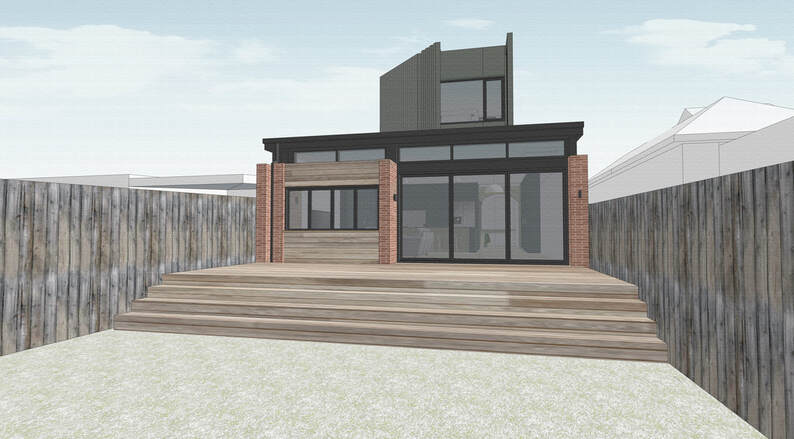|
|
This project tackles the challenges of a South-facing extension within inner Melbourne. The house became a light hunter, seeking natural light at every opportunity through the use of custom skylights, atriums and high-level glazing. The design includes a two-storey extension to a detached home on a long skinny block. Careful consideration was taken to maintain privacy in the upstairs master bedroom, while capturing distant views of the city to the South. The expansive living area downstairs is moulded together by tightly woven joinery items that utilise every millimetre of this small site. Large sliding doors and a pop-out seating area provide a strong connection to the rear deck and yard. The exterior material palette draws from the history of brickwork in the neighbourhood, and aims to enhance the character of the existing heritage home. |
|
|
Session Architecture © 2024
|
- Follow us on Instagram
|



