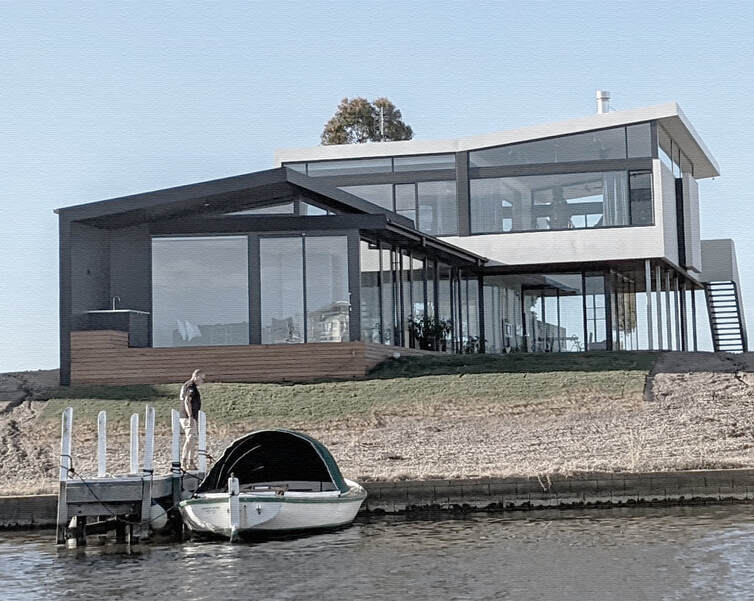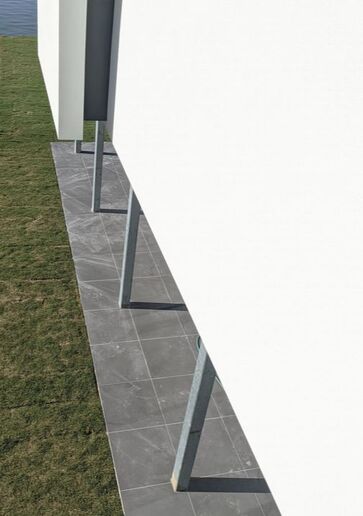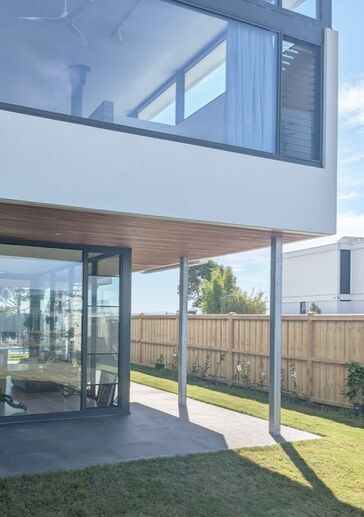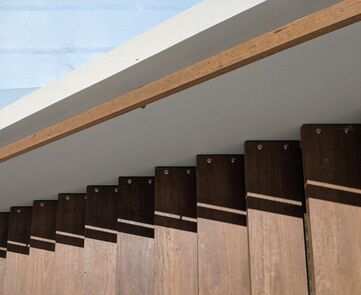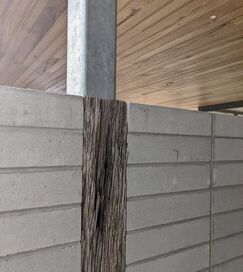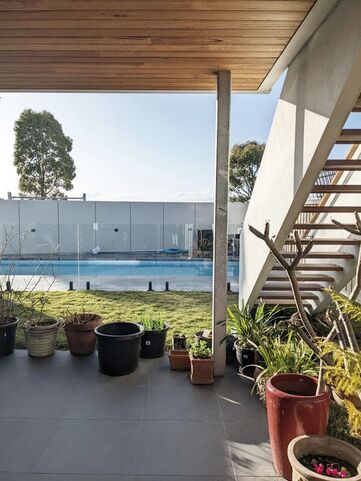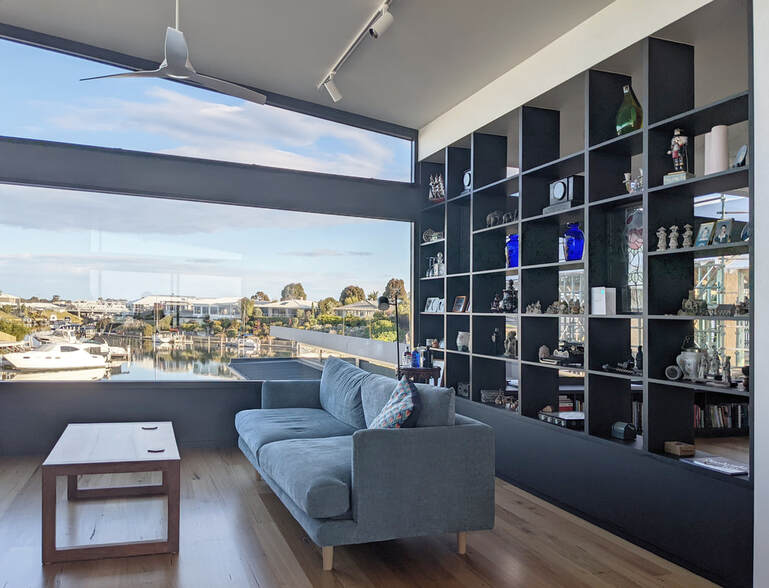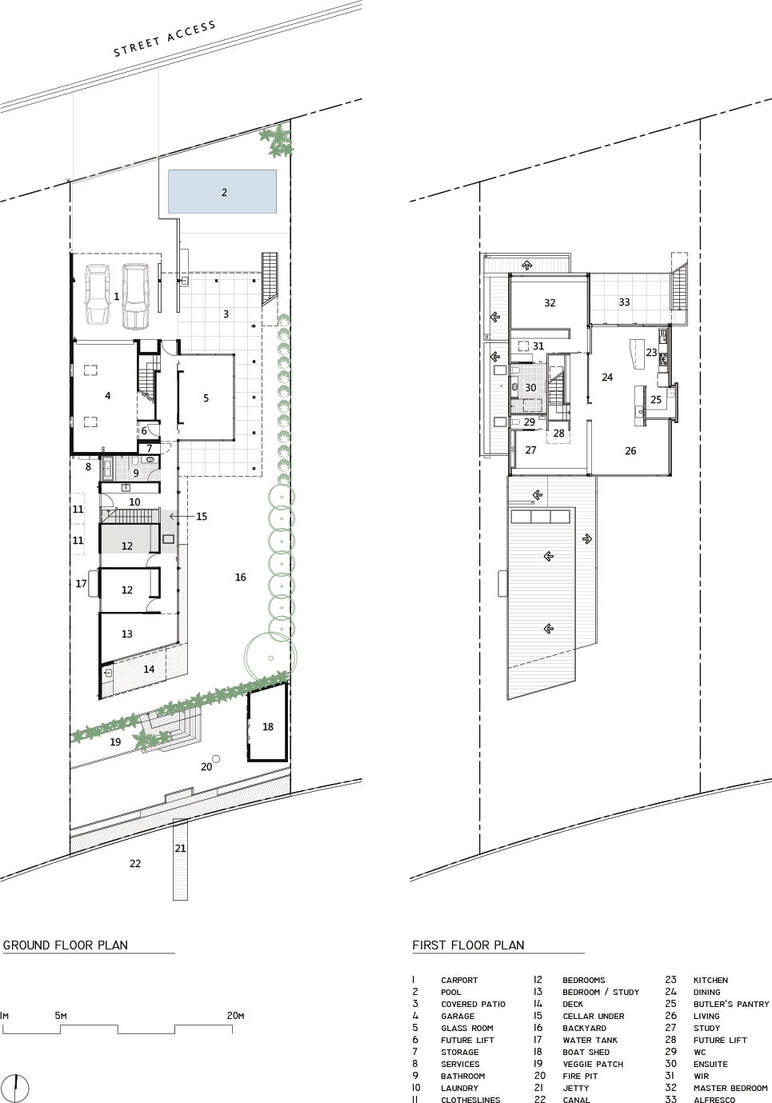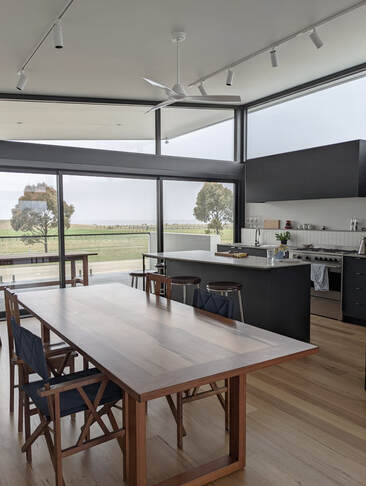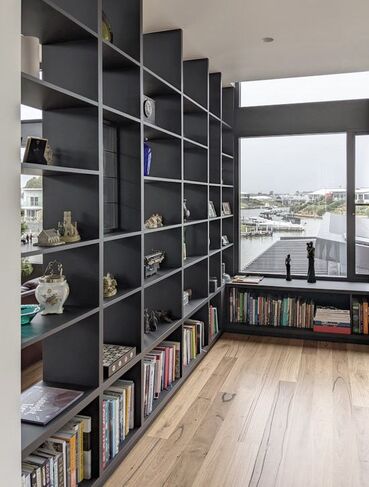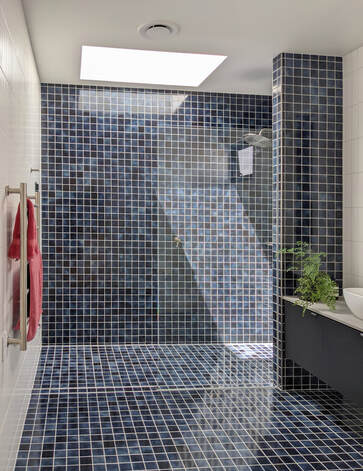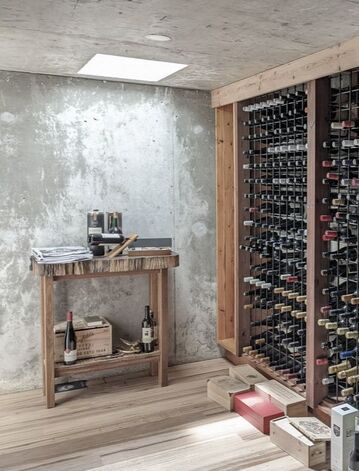|
|
A new home built on a vacant block of land on the Gippsland Lakes. The unique site offers prominent water views to the North and South, captured by the expansive use of glass. The external form allows natural light to flood into internal spaces throughout the day, then provide protection from the harsh winds and heat prevailing from the West.
The layout concept explores an ‘aging in place’ arrangement, with all daily living amenities located on the same level, with the future provision of a small elevator. The house then expands downstairs to welcome the inhabitation of visitors, children and grandchildren during the holiday seasons. To maximise the usability of the site, the first floor is elevated by galvanised steel posts, to create a protected outdoor area underneath to escape the heat during the summer months. This area links to an outdoor kitchen and pool to the North, and a large backyard to the South leading down to the canal jetty. |
|
TESTIMONIAL
“There are many things we love about our new home. To begin with, it is light and warm. This is because it has been designed to take advantage of the northely aspect and has lots of big windows to capture the best of the day. These windows also take advantage of our spectacular views.
We were always excited about our progress meetings to seeing the latest idea he’d come up with.
Nick listened to what we wanted in our new home, how it would work best for us. He put forward his ideas for consideration, added his expertise and creative design and together we came up with a home which is stylish and unique but still reflects our personality.
We also appreciated that he took advice from the builder who had many years experience working in the area.” - Di + Duncan
“There are many things we love about our new home. To begin with, it is light and warm. This is because it has been designed to take advantage of the northely aspect and has lots of big windows to capture the best of the day. These windows also take advantage of our spectacular views.
We were always excited about our progress meetings to seeing the latest idea he’d come up with.
Nick listened to what we wanted in our new home, how it would work best for us. He put forward his ideas for consideration, added his expertise and creative design and together we came up with a home which is stylish and unique but still reflects our personality.
We also appreciated that he took advice from the builder who had many years experience working in the area.” - Di + Duncan
Project Credits
Architect: Session Architecture in collaboration with MUSK Studio
Builder: CADBUILD Construction
Structural Engineer: Meyer Consulting
ESD Consultant: Damian Anderson
Window Supplier: Absolute Dynamic Windows
Architect: Session Architecture in collaboration with MUSK Studio
Builder: CADBUILD Construction
Structural Engineer: Meyer Consulting
ESD Consultant: Damian Anderson
Window Supplier: Absolute Dynamic Windows


