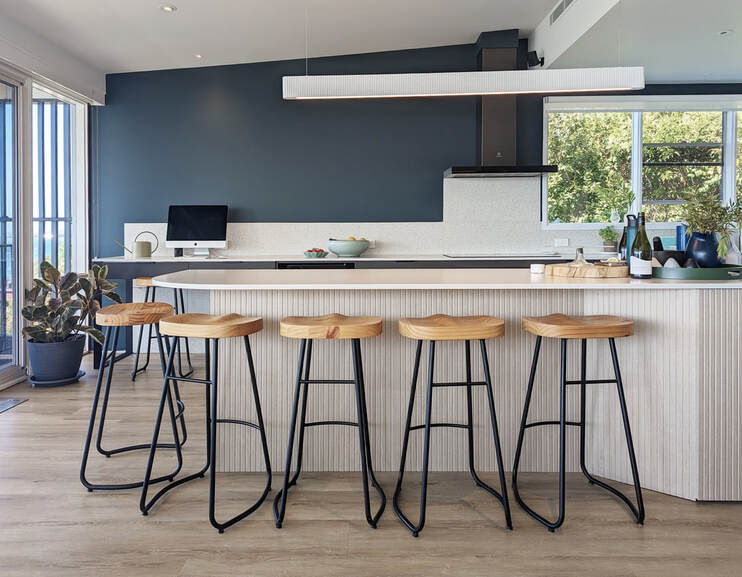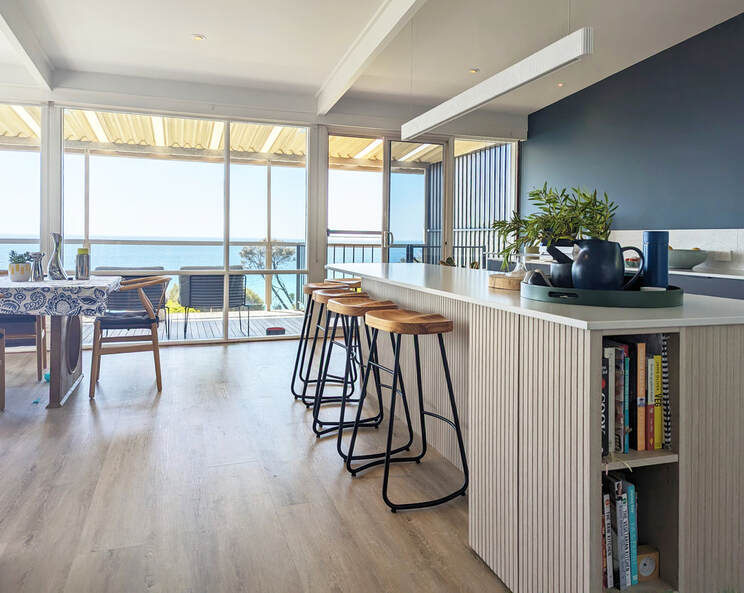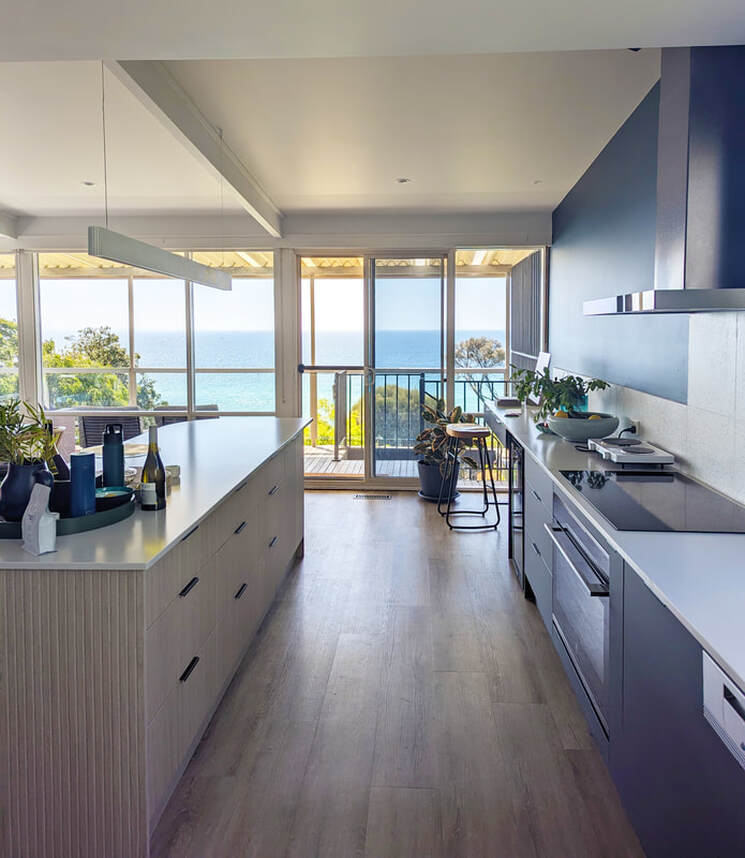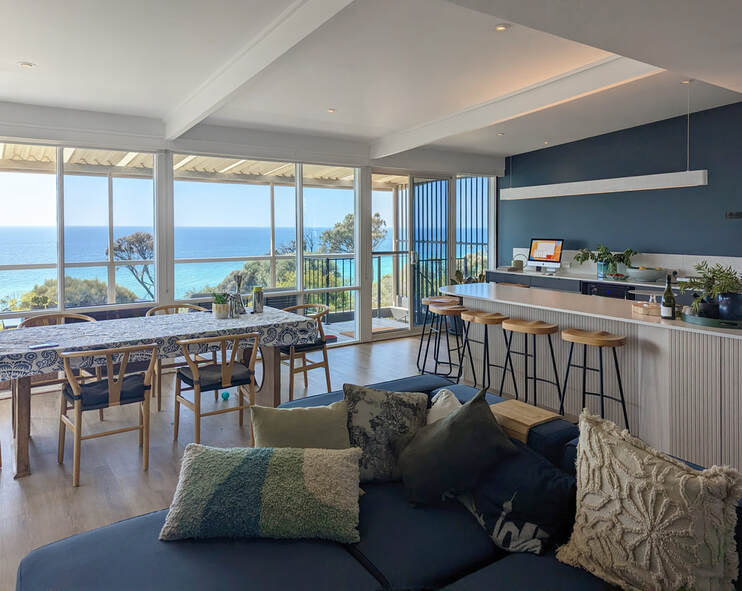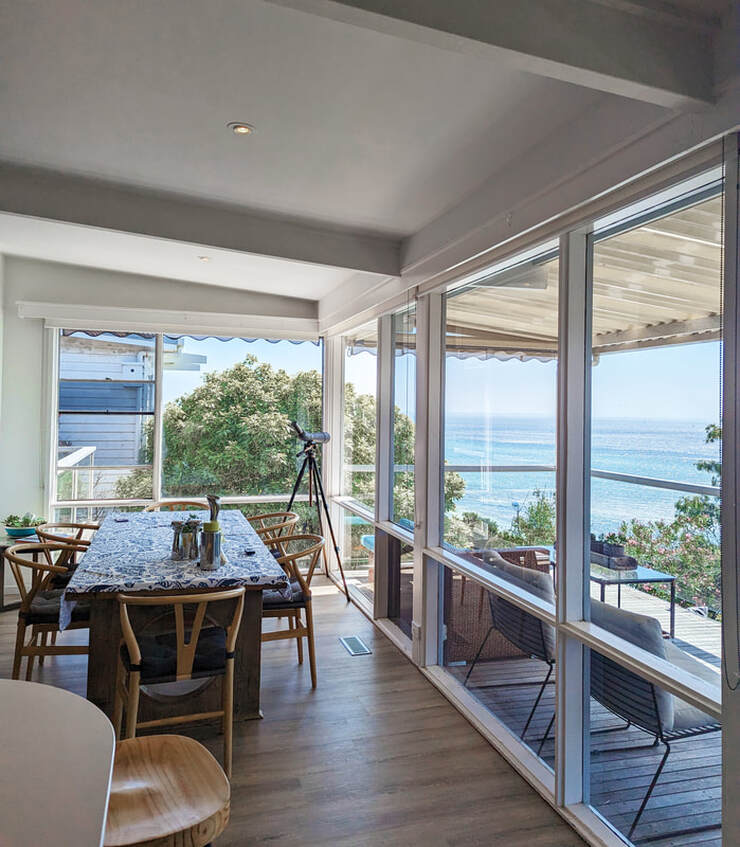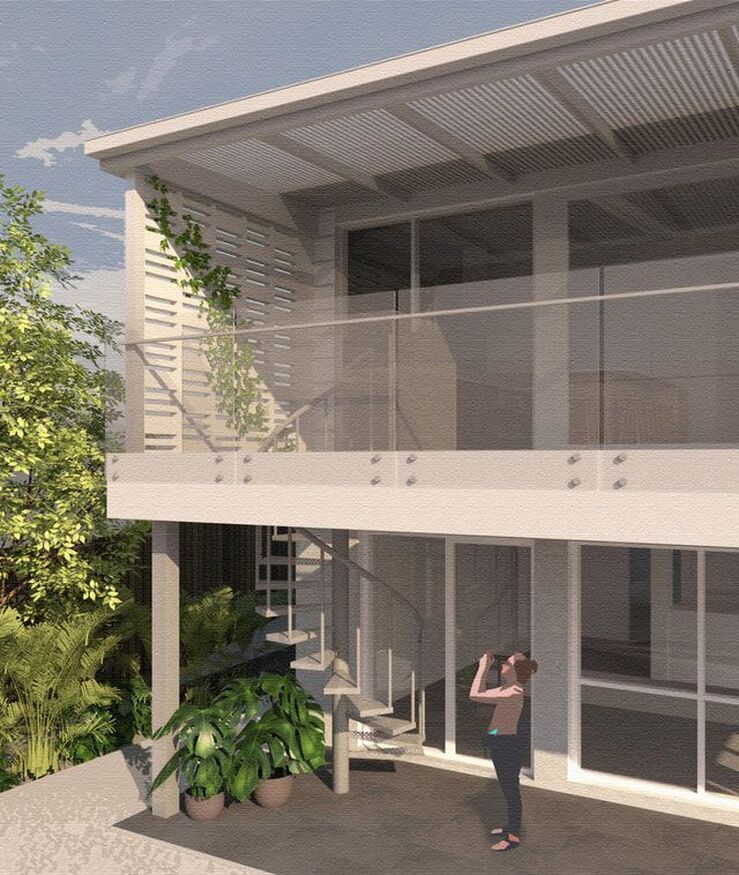|
|
This is a staged renovation project of a two-storey home perched on a clifftop in Dromana. The alterations look to re-build the existing dilapidated balcony and the North-West facade to enhance the spectacular views of Port Phillip Bay and beyond. Upstairs, the interior layout of the living areas has been opened up to allow for a much larger kitchen and dining space for the family to gather. Downstairs, the floor plan has been reconciled to provide an additional bedroom and bathroom to accommodate changing family dynamics. The staged concept design will allow this home to be future-proofed for decades to come, with a cohesive plan in place to provide confidence that each renovation will suit their family’s needs. |
|
A 3D render of the upcoming stage two works


